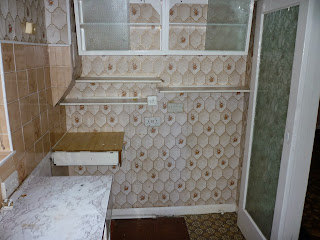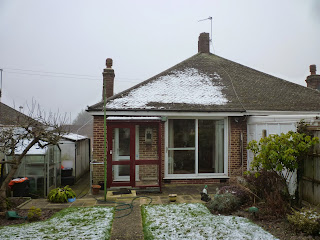To start off with outside. The outside walls and steps have been made. We've gone with Flintstone solutions for our resin bound gravel driveway. Unfortunately the weather has delayed the laying of the actual gravel. The guys from Flinstones have prepared all the edging, built up the man hole covers and levelled out the drive.
Before
After
We we're hoping that we could keep the front windows but after moving in we found that they leaked a lot of air. We had these changed to uPVC with a wood effect to match the front door .
We're hoping over the next fortnight once the weather has cleared up we can have the resin bound gravel laid over the concrete base.
Moving on Inside
What used to the walk away
Before
Now the hallway
The door straight in front leads to the box room /study , door not the right is to the downstairs shower room and the door to the left is to the bedroom below.
The front bedroom just needs curtains up.
Before
The small box room
and the master bedroom which wasn't that big either. These rooms were made into one with the wall separating the lounge being bought in by about 2 feet.
Now - Guest bedroom
The bathroom which is situated where the garage used to be
The Box room where the greenhouse used to be. This has become a dumping ground for now.
Onto the loft. The previous owners had never converted the loft so there are no before pictures.
We still haven't fully unpacked hence the boxes on the floor and the mess on the chest. We used a company to make the wardrobes so that we could maximise the space available, due to a low ceiling as it's in the loft ready made wardrobes would have been difficult to accommodate.
The bedroom has a Sky, Plex , etc installed which is stored in the cupboard under the stairs. It also has a set of ceiling speakers for music.
The bathroom upstairs for the master bedroom. The bathroom has a ceiling speakers connected to the bedroom's sonos system.
Stair well leading downstairs
Finally the living area downstairs.
The main door used to be here.
This is now the entrance from the hallway to the lounge
For a feature wall , we used bathroom tiles here.
The bathroom below used to be located where the radiator is on the picture above.
The projector screen which comes out of the ceiling and drops in front of the TV.
Simon popped round and put up the projector and the screen. Very, very pleased. The quality is excellent!
The dining area, and the finally the kitchen.
I am so pleased with the kitchen. If I could change one thing I would have used the guys at Uno to install the kitchen rather than just supply. My builder did the best he could but Anil at Uno wasn't pleased with his finish and being the perfectionist he is , he sent two of his guys for a day to adjust and reinstall some units. We went for 20mm quartz work tops rather than 30mm as I think it suits the kitchen better. Instead of tiles we went with a white glass splash back instead.
On to the garden. We don't have the time to maintain a garden so wanted a low maintenance garden, also we wanted to make the garden look as big as possible as we had just taken 20ft of it with an extension.
The garden has gone from this :
To this:
We used Indian sandstone for the patio , and finally a picture of the back of the house.
What used to be :
is now
There's still quite a few bits left to do which I hope to get round to over the next few weeks. I will post some more posts covering the tech etc over the upcoming weeks.























































