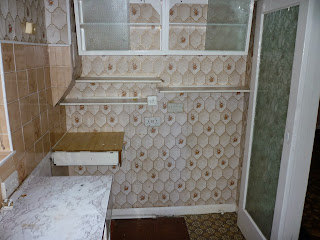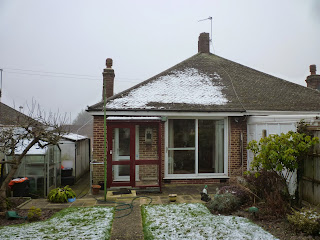To start off with outside. The outside walls and steps have been made. We've gone with Flintstone solutions for our resin bound gravel driveway. Unfortunately the weather has delayed the laying of the actual gravel. The guys from Flinstones have prepared all the edging, built up the man hole covers and levelled out the drive.
Before
After
We we're hoping that we could keep the front windows but after moving in we found that they leaked a lot of air. We had these changed to uPVC with a wood effect to match the front door .
We're hoping over the next fortnight once the weather has cleared up we can have the resin bound gravel laid over the concrete base.
Moving on Inside
What used to the walk away
Before
Now the hallway
The door straight in front leads to the box room /study , door not the right is to the downstairs shower room and the door to the left is to the bedroom below.
The front bedroom just needs curtains up.
Before
The small box room
and the master bedroom which wasn't that big either. These rooms were made into one with the wall separating the lounge being bought in by about 2 feet.
Now - Guest bedroom
The bathroom which is situated where the garage used to be
The Box room where the greenhouse used to be. This has become a dumping ground for now.
Onto the loft. The previous owners had never converted the loft so there are no before pictures.
We still haven't fully unpacked hence the boxes on the floor and the mess on the chest. We used a company to make the wardrobes so that we could maximise the space available, due to a low ceiling as it's in the loft ready made wardrobes would have been difficult to accommodate.
The bedroom has a Sky, Plex , etc installed which is stored in the cupboard under the stairs. It also has a set of ceiling speakers for music.
The bathroom upstairs for the master bedroom. The bathroom has a ceiling speakers connected to the bedroom's sonos system.
Stair well leading downstairs
Finally the living area downstairs.
The main door used to be here.
This is now the entrance from the hallway to the lounge
For a feature wall , we used bathroom tiles here.
The bathroom below used to be located where the radiator is on the picture above.
The projector screen which comes out of the ceiling and drops in front of the TV.
Simon popped round and put up the projector and the screen. Very, very pleased. The quality is excellent!
The dining area, and the finally the kitchen.
I am so pleased with the kitchen. If I could change one thing I would have used the guys at Uno to install the kitchen rather than just supply. My builder did the best he could but Anil at Uno wasn't pleased with his finish and being the perfectionist he is , he sent two of his guys for a day to adjust and reinstall some units. We went for 20mm quartz work tops rather than 30mm as I think it suits the kitchen better. Instead of tiles we went with a white glass splash back instead.
On to the garden. We don't have the time to maintain a garden so wanted a low maintenance garden, also we wanted to make the garden look as big as possible as we had just taken 20ft of it with an extension.
The garden has gone from this :
To this:
We used Indian sandstone for the patio , and finally a picture of the back of the house.
What used to be :
is now
There's still quite a few bits left to do which I hope to get round to over the next few weeks. I will post some more posts covering the tech etc over the upcoming weeks.
























































Wow absolutely amazing - I've watched you over the last few months (AV Forums) pull this together - you've done a great job. Even the interior looks amazing . We're about to start our extension and I'll be picking your brains. Enjoy.
ReplyDeleteThank you for your kind words, you're most welcome to drop me a message if you need any advice. Good luck with yours
DeleteWhat's the best way of contacting you. Don't want to make everything public.
DeleteIf you're on AVforums- drop me a PM through there. I can reply with my email.
DeleteYou have done a stunning job on what was a tired old property!
ReplyDeleteI was the person that advised you to put your blog on AV Forums all those months ago.
Your taste in interior design and furnishings is fantastic.
Here's to many years of happiness in your new house.
I own a custom installations and building company, I would be proud with the standards you have achieved.
Great build and a truly inspirational blog!!
Thank you very much mate. I do remember your posts and advice on various posts I posted on avforums.
DeleteThanks again for your kind compliments.
This looks absolutely incredible.
ReplyDeleteNot only have you personalised everything to your exact specifications, but it also looks amazing too.
I've been following your progress (on this blog, not in reality...!) and all the planning and hard work you've put in has really paid off.
Well done mate, it looks great!
I'm a little disappointed you're not following me in reality but the blog will do. Hope you're well Angelo! Thanks for your kind words.
DeleteJust found your blog and am very impressed with the end result. We are just about to start out on the designs for our 1930's bungalow renovation. Are you ok with letting us know the ball park total costs for the build as we are looking at a side extension plus rear almost exactly the same. Many thanks.
ReplyDeleteAbsolutely love these photos, what a superb idea. Gorgeous range of colors & beautiful styling. I like your home and all furniture. Decorat with home
ReplyDeleteLook great well done
ReplyDeleteSha, your place is looking AMAZING now it's furnished!!.. Love the living room, the teal wall looks great.. Ralph & I have just started, hoping to get our kitchen ordered in the next few weeks..You're more than welcome to pop in anytime, I'm sure you'd have plenty of good advice!!
ReplyDeleteWe've started our blog, seeing as you inspired us with yours so much.. http://myvictorianterracerefurb.blogspot.co.uk/
Great Job - I am looking to do a similar sort of extension/loft conversion on a bungalow of about the same size as yours.
ReplyDeleteCan I ask how much all the building work cost - side extension/loft
Construction and Garage Conversion Images are Awesome. Nice work Thanks for Sharing this images and Article . Looking forward to know More About on garage Conversions Keep Sharing
ReplyDeleteIf you want to check more informations on Garage Conversions Click here Garage Conversions
I love your blog! Keep on writing, the content is really good. By the way, have you been to any bathroom showrooms in aberdeen? I want to renovate my bathroom but I need inspiration.
ReplyDeleteThank you for your post. This is excellent information. It is amazing and wonderful to visit your site. https://timnhatot.com.vn/tim-kiem/ban-nha-rieng-quan-cau-giay-ha-noi-dc_HN_7
ReplyDeleteHello everyone on here my name is Fumo Sadiku living in Malindi City Kenyan I want to tell a little more about a good hearten man called Benjamin Breil Lee working with funding service as loan officer, Mr Benjamin Breil Lee helped me get a loan of 37,115,225.00 Shillings on my trying time trying to get back on my feet to raise my business I know there are some of you here who are in financial difficulties to talk to Mr Benjamin on what's app +1-989-394-3740 Or also with his personal E-mail on 247officedept@gmail.com I'm so glad for what he did for me and for his Bank accountant as well Accountant Hernandez Lucas Thank you very much for your work well done.
ReplyDelete